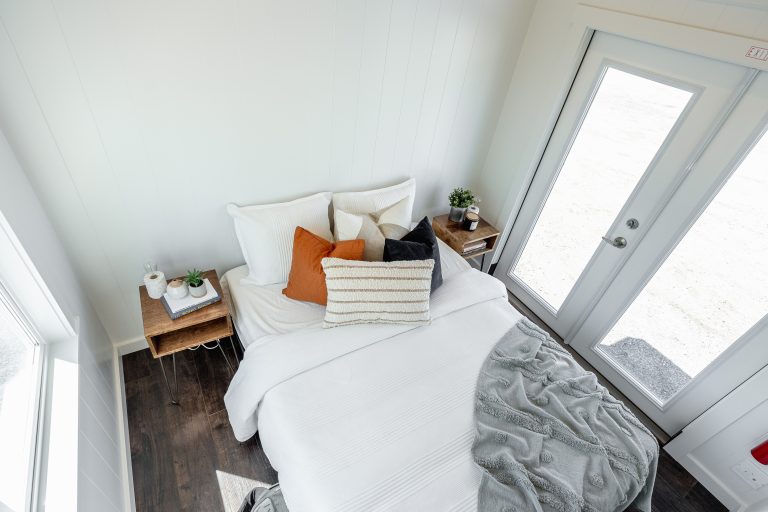Welcome back to our tiny house blog! The are two months into the new year, and we hope you’re close to saying yes to your dream of becoming a tiny home owner.
We heard a rumor that you’ve been looking for a tiny home floor plan with a downstairs bedroom; is that right? If so, you are in luck.
Mint Tiny House Company now offers tiny house layouts with downstairs bedrooms just like you requested!
In fact, we even have tiny homes with two downstairs bedrooms, and even three-bedroom tiny homes if you are willing to include lofts.
Would you like to see the options?
Here are our two-bedroom and three-bedroom tiny house designs with main-floor bedrooms.
Whether you call them ‘main floor bedrooms’ or ‘downstairs bedrooms’, the desire is the same: you’re looking for a tiny house with an easily accessible sleeping area. Which is fair; making a bed in a tiny house loft is not for everyone!
As the tiny home movement grows, more people are requesting tiny house designs featuring a bedroom on the main floor.
An increasing number of people are also requesting tiny houses with multiple bedrooms.
That’s why our team of tiny house designers has been hard at work creating some tiny home floor plans that meet those needs.
Have you heard of a park model tiny house? That’s a term you’ll want to know if you’re shopping for a tiny home with a downstairs bedroom!
At Mint Tiny House Company we build two types of tiny homes: tiny home RVs and park model tiny homes.
Here’s the short version: park model tiny homes are wider. This means there’s more room for bedrooms!
How Big is a Park Model Tiny House?
The answer to this question depends on where you live.
If you live in the USA, your park model tiny house can be 10’ wide and 33’, 34’, 38’, or even 40’ long. Square-footage-wise, your park model tiny house can offer up to 400 square feet of living space.
But if you live in Canada, your park model tiny house can be even bigger. Canadian park models can be up to 538 square feet!
Our Canadian park model tiny homes can be either 10’ or 12’ feet wide and 34’, 38’, 40’ or even 44’ long!
If you want to buy a tiny house with a main floor bedroom, we have many layouts to consider.
Here are a few questions to help you choose the tiny home design that’s right for you:

Mint tiny houses span a pretty good range of price points! But if you’re looking for a tiny house with a downstairs bedroom, our floor plans start at $118,518 (USD) or $158,400 (CAD).
Like anything with a base price, the cost of a tiny home will increase depending on the details.
Here are some things that could affect the cost of a tiny home:
What’s the most your tiny house could cost? Well, that depends on how creative you are!
We’d have to get you a quote to give you the real answer, but if it helps you gauge, our biggest tiny houses with downstairs bedrooms start at $130,564 USD, and $198.250 CAD before upgrades.
Need an exact quote?
Even the most beautiful, affordable tiny house with two bedrooms on the main floor might still have you wondering if a tiny home is a good idea.
It might be a small house, but it is a big decision.
So is it a good idea to buy a tiny house? Here are some considerations to guide you.
A tiny house is a good idea if…
If the list above resonates with you, and you need a tiny house with a downstairs bedroom, you are in luck! We have tiny houses with downstairs bedrooms for sale.
We even have tiny homes for sale with two downstairs bedrooms available now in our inventory!
Would you like to learn more about your options?
Just use the link below to set up a consultation.
Thanks for reading our tiny home blog, and we can’t wait to meet you!