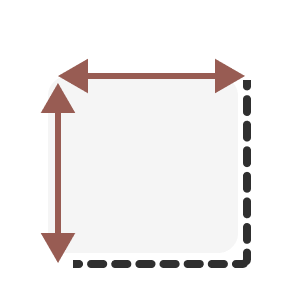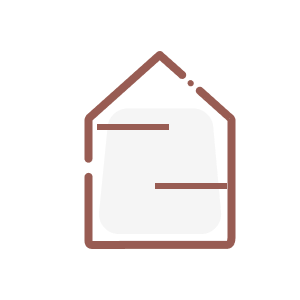
Sleeping Capacity

Total Square Footage

34' L x 8'6" W x 13'6" H

2
Welcome to Loft Edition – Violet. The Violet layout was designed to provide a comfortable living space while featuring a large bathroom and bedroom with French doors in addition to a single exterior door located in the living area.
Both lofts overhang on the exterior, giving this model an attractive exterior look in addition to a large vaulted ceiling in the kitchen and ground floor bedroom.
Note: some items featured may be upgraded options which are not included in standard base models
Fill in our Discovery Form to get started.
One of our tiny house consultants will be in touch to get the ball rolling!
Don't miss the Fun and latest updates
**Receive exclusive discounts, updates, tips, opportunities and product announcements - plus few surprises.
Don't miss the Fun and latest updates
**Receive exclusive discounts, updates, tips, opportunities and product announcements - plus few surprises.